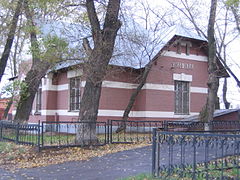Alexander Pomerantsev
Alexander Pomerantsev | |
|---|---|
Alexander Nevsky Cathedral (Sofia), Alexander Nevsky Cathedral, Moscow, Bridges and stations of Moscow Ring Railroad | |
| Awards | |
Alexander Nikanorovich Pomerantsev (
Training and early career
Pomerantsev was born in Moscow and graduated from the Moscow School of Painting, Sculpture and Architecture in 1874. He furthered his education at the Imperial Academy of Arts (1874–78), winning the Academy scholarship for a five-year study tour of Italy, France and Switzerland (1878–1883). In 1887 he was awarded title of Academic of Architecture for his study of Cappella Palatina (1887, revised edition 1911).
The first buildings by Pomerantsev were built in Rostov-on-Don; the block-sized Moskovskaya Hotel, Rostov City Hall, and the Gench-Ogluev House (1883) were at that time the largest structures in the city. These buildings followed the European eclectic tradition.[1]
Upper Trading Rows
In 1889 Pomerantsev won an open competition
1896 Exhibition
In 1895 Pomerantsev was appointed chief architect of the 1896 All-Russian Exhibition in Nizhny Novgorod, an event heralded as the guiding light for the upcoming 20th century. Master plan and principal pavilions of the exhibition are credited personally to Pomerantsev.[6] Most pavilions relied on novel steel frame load-bearing structures designed by Shukhov; they "represented the most advanced use of metal-frame construction for their time and possibly the first use of a metal membrane roof"[7] (Shukhov Rotunda). Pomerantsev's Pavilion of Arts was based on traditional structure, but stylistically predated Charles Girault's Petit Palais (1900) and is considered the forerunner of emerging Russian Art Nouveau.[8] When the Pavilion was eventually torn down, its framing and finishes were reused for the People's House theater in Saint Petersburg.[1]
-
Upper Trading Rows (early 1900th)
-
Ugreshskaya rail station, Moscow
-
History Museum, Kardzhali
Moscow Ring Railroad
Around 1900 Pomerantsev joined the team of engineers and architects (
Cathedrals
Pomerantsev lost the 1893–1894 competition for the
In 1898 Pomerantsev designed
Pomerantsev' last major work was also a church dedicated to Saint
Educator
Pomerantsev joined the faculty of the Academy in 1888; in 1893 he was elected full member of the Academy. Pomerantsev headed a department of its Art College since 1893 and briefly headed the Academy itself in 1899-1900. Since 1899 Pomerantsev also served as visiting professor at the Moscow School of Painting, Sculpture and Architecture.[6]
In 1893 the Academy reformed its architectural school, creating three parallel graduate workshops, and assigned
![]() Media related to Alexander Pomerantsev at Wikimedia Commons
Media related to Alexander Pomerantsev at Wikimedia Commons
References and notes
- ^ a b Naschokina, p. 384
- ^ a b Brumfield, p. 20
- ^ Brumfield, pp. 26, 28
- ^ a b Brumfield, p. 28
- ^ Brumfield, p. 20, notes that building was designed to house between 1,000 and 1,200 retail and wholesale shops.
- ^ a b Naschokina, p. 379
- ^ Brumfield, p. 25
- ^ a b Naschokina, p. 381
- ^ a b Naschokina, p. 383
- ^ Lisovsky, pp. 137-138
- ^ Lisovsky, p. 267
- ^ Bousfield et al., p. 92
- ^ Alexey Dushkin and Arkady Mordvinov (1934). "Draft of the House of Radio on Miusskaya Square". Sovarch.ru. Retrieved 2008-05-31.
- ^ Lisovsky, p. 293
- ^ Lisovsky, p. 306
- ^ Lisovsky, p. 334
References
- Bousfield, Jonathan; et al. (2002). Bulgaria. Rough Guides. ISBN 978-1-85828-882-6.
- Brumfield, William Craft (1991). The Origins of Modernism in Russian Architecture. University of California Press. ISBN 0-520-06929-3.
- Livosvsky, Vladimir (2006). Leonty Benua i peterburgskaya shkola ("Леонтий Бенуа и петербургская школа художников-архитекторов") (in Russian). Saint Petersburg: Kolo. ISBN 978-5-901841-44-0.
- Naschokina, Maria (2005). Arhitektory moskovskogo moderna ("Архитекторы московского модерна") (in Russian). Moscow: Giraffe. ISBN 5-89832-043-1.





