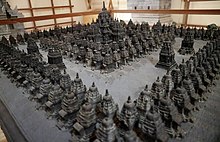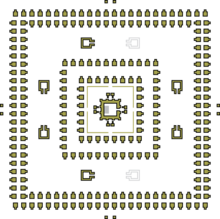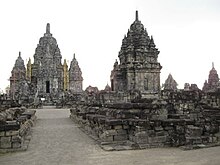Sewu
| Sewu Temple Compound (Manjusrigrha) | |
|---|---|
Sailendra or Mataram Kingdom |
Sewu (
History
Construction

According to the
The Manjusrigrha temple was the largest Buddhist temple in the
Sewu temple was probably expanded and completed during the rule of Rakai Pikatan, a prince who married a Buddhist princess from the
Rediscovery

Although buried deep beneath the volcanic debris around
In 1733,
During the Java War (1825–1830) some of the temple stones were carted away and used in fortifications. In the years that followed the temples suffered from looting. Many of the Buddha statues were decapitated and the heads stolen. Some Dutch colonists stole sculptures and used them as garden ornaments, and native villagers used the foundation stones as construction material. Some of the temple's best-preserved bas-reliefs, Buddha's head, and some ornaments were carried away from the site and ended up in museums and private collections abroad.

In 1867, Isidore van Kinsbergen photographed the ruins of Candi Sewu after an earthquake had caused the dome in the main temple to collapse. In 1885 Jan Willem IJzerman, revising some plans of the temple complex made earlier by Cornelius, made notes regarding the temple's condition. He noted that several Buddha heads were missing. By 1978 none of the Buddha heads had survived, all of them having been looted from the site completely.[5]
In 1901 a new set of photographs was taken, sponsored by Leydie Melville. In 1908 Theodoor van Erp initiated the clearing and reconstruction of the main temple, and in 1915 H. Maclaine Pont drew the reconstruction of a temple of the second row. It was de Haan who reconstructed the Perwara temples with the aid of Van Kinsbergen's photographs. Subsequently, the temple became a subject of study among archaeologists such as Willem Frederik Stutterheim and Nicolaas Johannes Krom in 1923. In 1950 Johannes Gijsbertus de Casparis also studied the temple. Most of the archaeologists concurred that the temple was built in the first half of the ninth century. However, in 1960 an inscription discovered in Perwara temple number 202 dated the year 792, meaning that the temple was constructed a few years earlier, in the late eighth century. Later in 1981, Jacques Dumarçay conducted a thorough research of the temple.[5]
Contemporary events

Since the early 20th century the temple has been slowly and carefully reconstructed, yet it has not been completely restored. There are hundreds of temple ruins, and many stones are missing. The main temple reconstruction and two of the apit temples on the east side were completed in 1993 and inaugurated by President
The temple was severely damaged during the 2006 Yogyakarta earthquake. The structural damage was significant, and the central temple suffered the worst. Large pieces of debris were scattered about on the grounds, and cracks between stone blocks were detected. To prevent the central temple from collapsing, metal frame structures were erected on the four corners and attached to support the main temple. Although some weeks later in 2006 the site was reopened for visitors, the main temple remained closed for safety reasons. Today the metal frame has been removed, and visitors may visit and enter the main temple.
The Sewu Temple often hosts the annual Waisak Day ceremony.
The temple complex

The Sewu temple complex is the largest Buddhist compound in the Prambanan area, with rectangular grounds that measure 185 meters north-south and 165 meters east-west. There is an entrance on all four cardinal points, but the main entrance is located on the east side. Each of the entrances is guarded by twin Dvarapala statues. These large guardian statues have been better preserved, and replicas can be found at Jogja Kraton. There are 249 buildings in the complex arranged in a Mandala pattern around the main central hall. This configuration expresses the Mahayana Buddhist view of the universe. There are 240 smaller temples, called Perwara (guardian) temples, with similar designs that are arranged in four rectangular concentric rows. Two outer rows are arranged closer and consist of 168 smaller temples, while two inner rows, arranged at certain intervals, consist of 72 temples. The 249 temples located in the second precinct were all made with a square frame but varied by different statues and orientations. Many of the statues are now gone, and the arrangements on the current site are not in the original orientations. The statues are comparable to the statues of Borobudur and were likely made of bronze.[6]


Along the north-south and east-west central axis at a distance of about 200 meters, between the second and third rows of the smaller temples are located the apit (flank) temples, a couple on each cardinal point facing each other. The apit temples are the second largest temples after the main temple, however only the eastern twin apit and a northern one remain today. These smaller temples encompass a larger sanctuary that has been heavily looted. Behind the fourth row of smaller temples lies the stone-paved courtyard where the main temple stood in the center.
The nearby temples, Gana temple in the east and Bubrah temple in the south are suggested as the part of greater Manjusrigrha Vajradhatu mandala complex. Both temples are located around 300 metres from the Sewu main temple. There are northern and western ruins discovered around the same distance from the main temple, however, the stones were too scarce for reconstruction. These temples suggested that indeed the Sewu temple compound was completed with four additional temples, located 300 metres from the main temple, which corresponds with the mandala and the guardians of the directions concept.
The main temple

This article may be confusing or unclear to readers. (April 2010) |
The main temple measures 29 meters in diameter and soars up to 30 meters high. The ground plan of the main temple is a cross-shaped 20-sided polygon. On each of the four cardinal points of the main temple, there are four structures projected outward, each with its stairs, entrances, and rooms, crowned with stupas, which form a cross-like layout. All of the structures are made from andesite stones.
The main temple has five rooms, one large garbhagriha in the center and four smaller rooms in each cardinal direction. These four rooms are all connected by outer corner galleries with balustrades bordered by rows of small stupas. From the findings during the reconstruction process, it was suggested that the original design of the central sanctuary only consisted of a central roomed temple surrounded by four additional structures with open portals. Doorways were added later. The portals were narrowed to create door frames on which to attach wooden doors. Some of the holes to attach doors are still visible. The doorways join the temples together into one main building with five rooms.
The central chamber can be reached from the eastern room. The central chamber is larger than other rooms with a higher ceiling and a taller roof. Now all five rooms are empty.

See also
- Buddhism in Indonesia
- Candi of Indonesia
- Indonesian Esoteric Buddhism
- Manjusrigrha inscription (792)
- Bubrah
References
- ^ Gunawan Kartapranata; Septa Inigopatria; Emille Junior (2015-04-20), "Candi Sewu Mandala Suci Manjusrigrha", Harian Kompas via Youtube, retrieved 2018-09-08
- ^ ISBN 9781633237308.
- ISBN 978-0-8248-0368-1.
- ^ Roy Jordaan, e Lost Gatekeepers Statues of Candi Prambanan: A Glimpse of the VOC Beginnings of Javanese Archaeology, NSC Working Paper No. 14, 2013
- ^ ISBN 978-979-91-0088-7. Retrieved 30 June 2014.
- ISBN 978-0-19-580379-2.
- ISBN 979-501-098-0.
